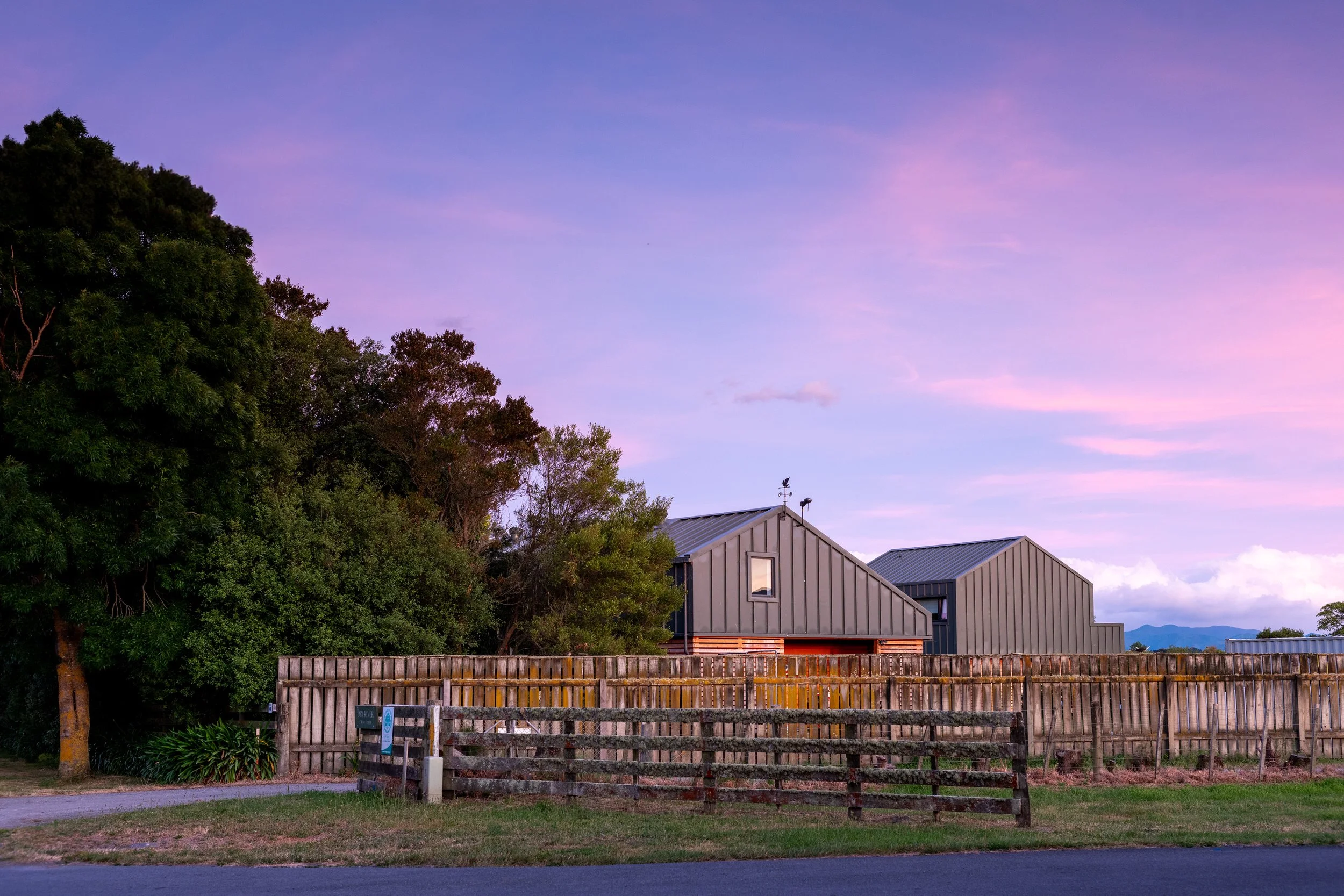Craighall: Views, Vines, and a Vision
Craighall is complete, the project that beautifully balances sustainability, modern functionality with respect for its context and the clients' legacy.
On the edge of Martinborough's vineyards, Craighall commands breath taking views of the Wairarapa and Tararua Ranges, complemented by a meticulously maintained croquet lawn and garden. The clients vision, a modernization of their existing homestead, resulted in two distinct structures: the main residence (a home and guest house) complemented by a dedicated coach house, for their cherished automobiles.
Craighall's design masterfully blends rural barn and industrial vineyard aesthetics with the surrounding vernacular architecture. The buildings are strategically positioned to maximize passive solar performance and facilitate a seamless flow between interior and exterior spaces. Thoughtfully placed openings frame picturesque views of the Martinborough vineyards, connecting inhabitants to the landscape at various scales.
Elevated living areas provide versatile indoor-outdoor entertainment spaces, easily accessed via a gently sloping stair leading to the croquet lawn. This thoughtful design ensures comfortable outdoor living throughout the seasons and regardless of the conditions, connecting you to the ever-changing views from the upper levels. Built to Passive House standards, Craighall is fully accessible, off-grid for water supply and disposal. It boasts a net-positive solar array—generating more energy than it consumes. An expansion of the solar generation capacity is planned for the new year, the final step in transitioning this home into a completely off-grid self sufficient home.
See the full project here.
Images: David Hensel








