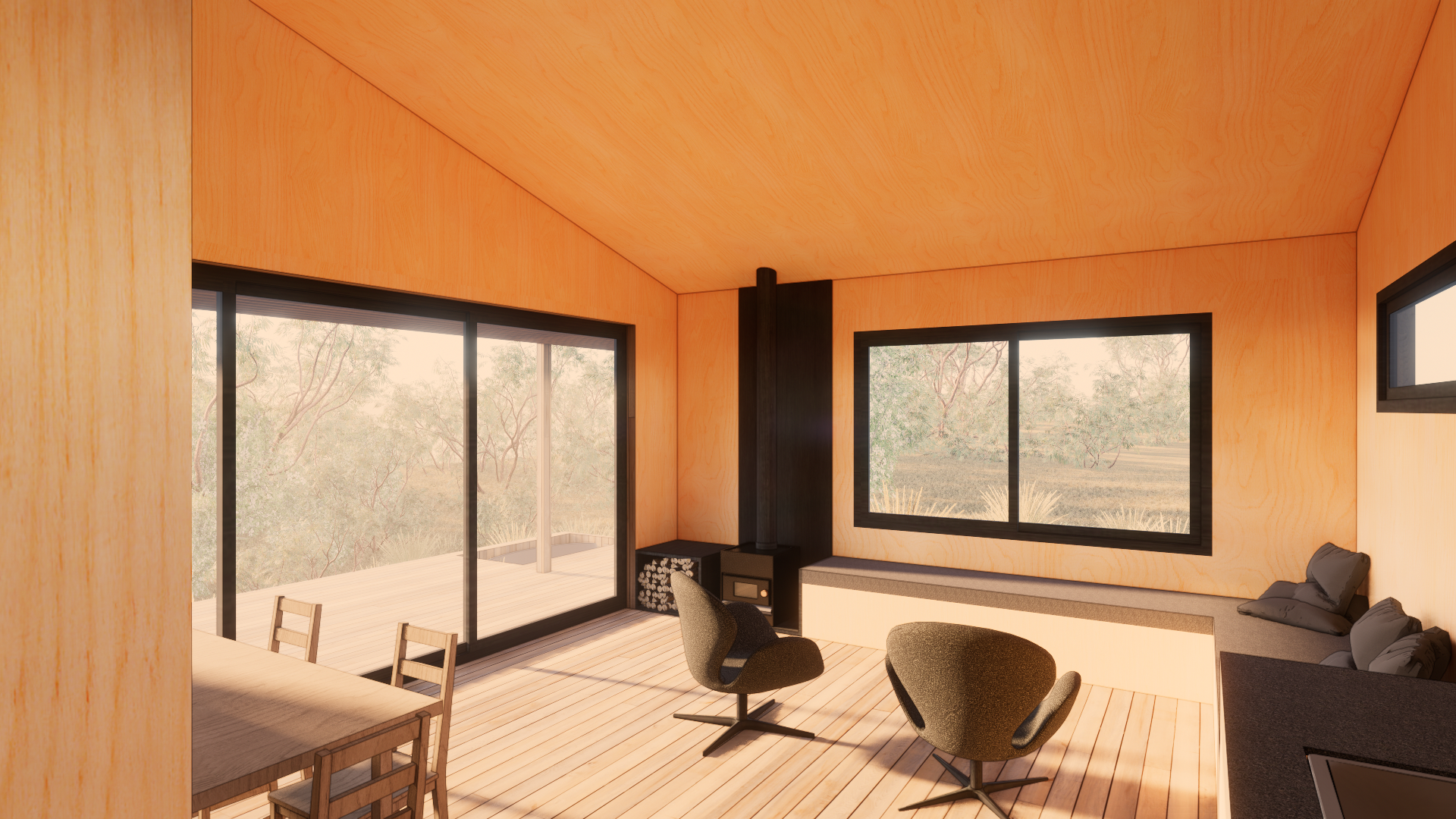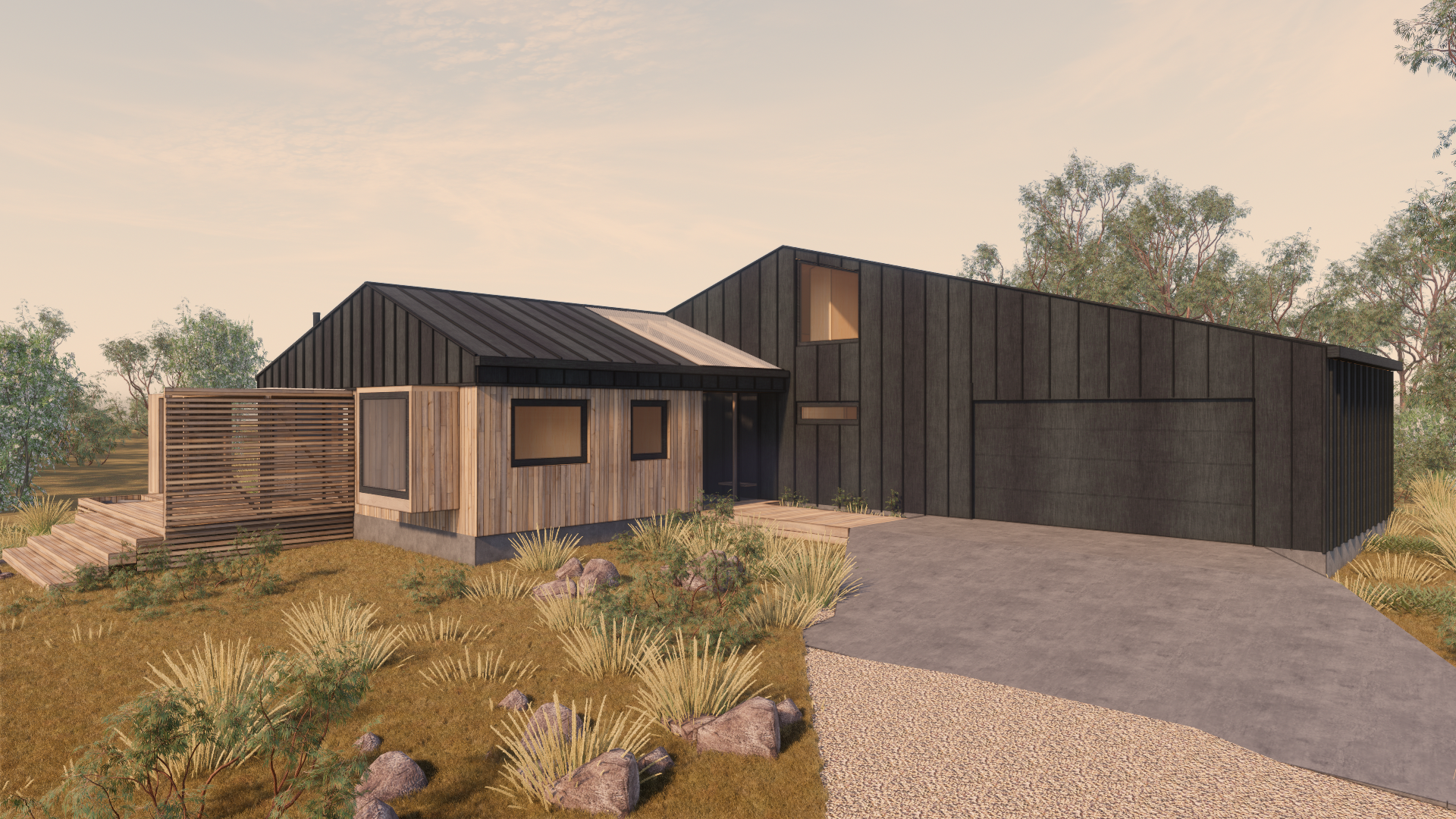Horopito House
Currently on the drawing board: In the shadow of Mount Ruapehu in the central plateau lies a remote yet idyllic retreat from city life for the Horopito House.
The house had a carefully considered brief, with flexibility and privacy at the core of the design. It provides a multipurpose dwelling with space for both work and living, with alternative holiday accommodation separate from the main living space. The result is a highly-pragmatic design with spaces able to be used simultaneously for different functions.
Two offset gable forms reflect the maunga and landscape beyond, with a wet room entry separating the dwelling into two living spaces. The offset form creates separate outdoor living areas, allowing the sun to be taken advantage of during both breakfast and dinner.
The site is long and narrow, confined by indigenous vegetation, compelling the design to recede into the natural landscape. The house takes on a minimal but warm feel, contrasting strong lines and natural timbers nestling it into the mountainous backdrop.
The house balances form and function harmoniously. In addition to its poetic nature, the design capitalises on natural light and energy generation from the sun while capturing views of the maunga to the northwest.











