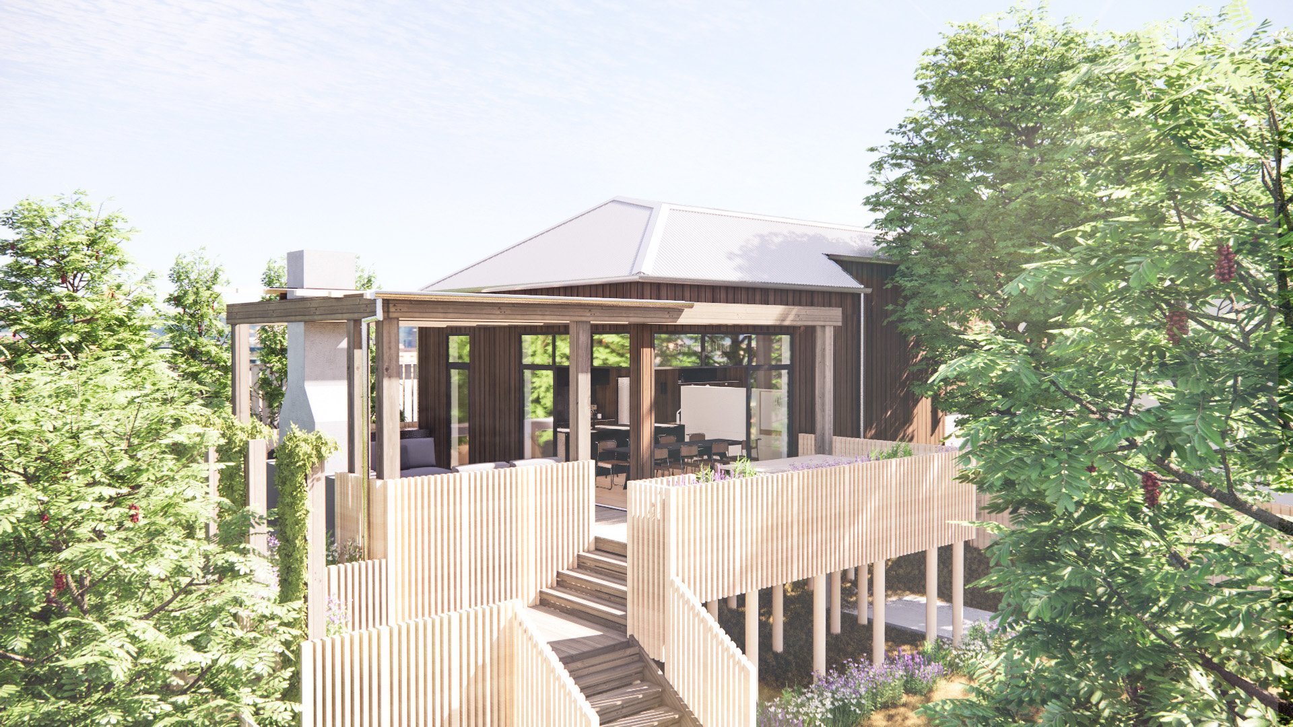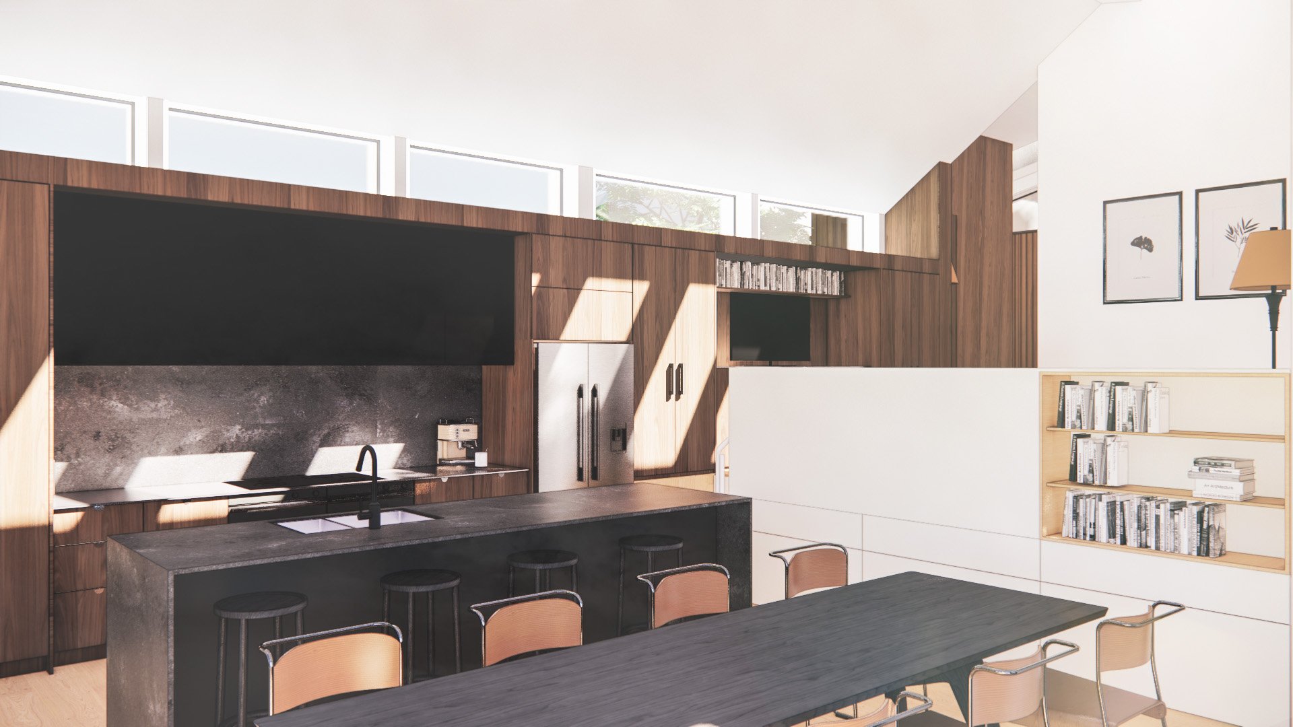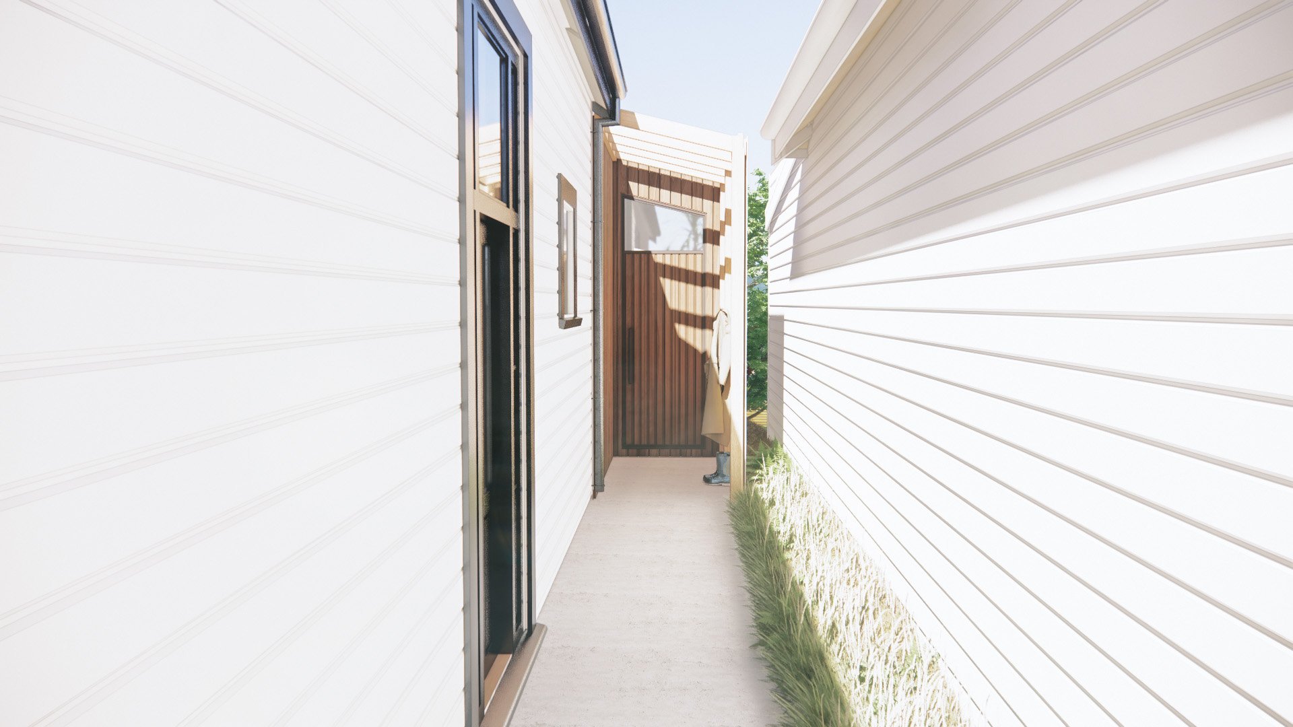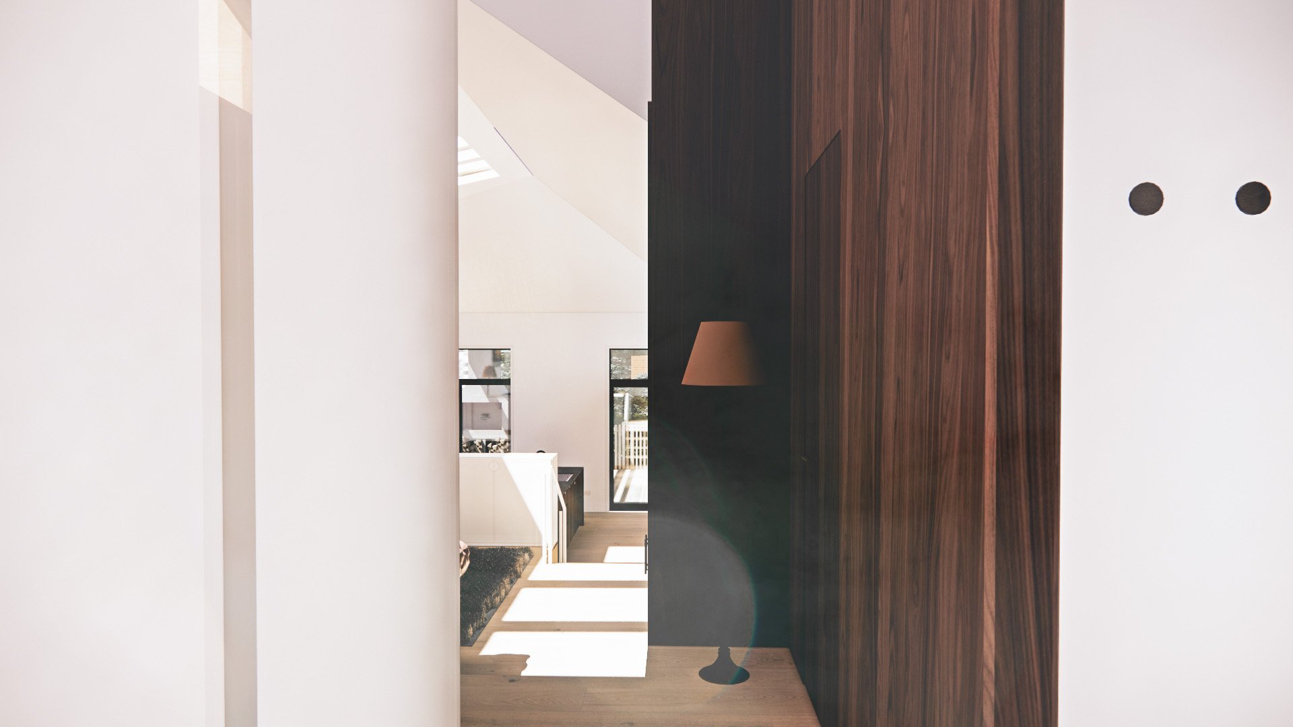Te Wharepōuri Renovation
Currently on the drawing board.
In the heart of historic Berhampore, the charm of this cherished 1910s villa is reignited with a meticulous renovation and extension, breathing new life into the home while seamlessly blending with the character of yesteryear.
The venture honours the villa’s rich heritage while accommodating modern, open plan living requirements. Striking a delicate balance between preservation and innovation, the design incorporates meticulous restored original features such as rimu timber sarking as interior wall lining. However, the renovation also embraces contemporary elements to enhance functionality and aesthetics. A thoughtfully planned extension to the rear seamlessly integrates additional space, expanding the living environment both indoors and out.
Dark timber is employed throughout, referencing the original rimu sarking with a bank of joinery along the west side of the house. Meanwhile, cleverly positioned windows and clerestories bring an abundance daylight into the living space, while maintaining privacy from the neighbours.
A large deck steps down the backyard, extending the living space into the garden, complete with an outdoor bath and fireplace for year-round enjoyment of the whole site.






