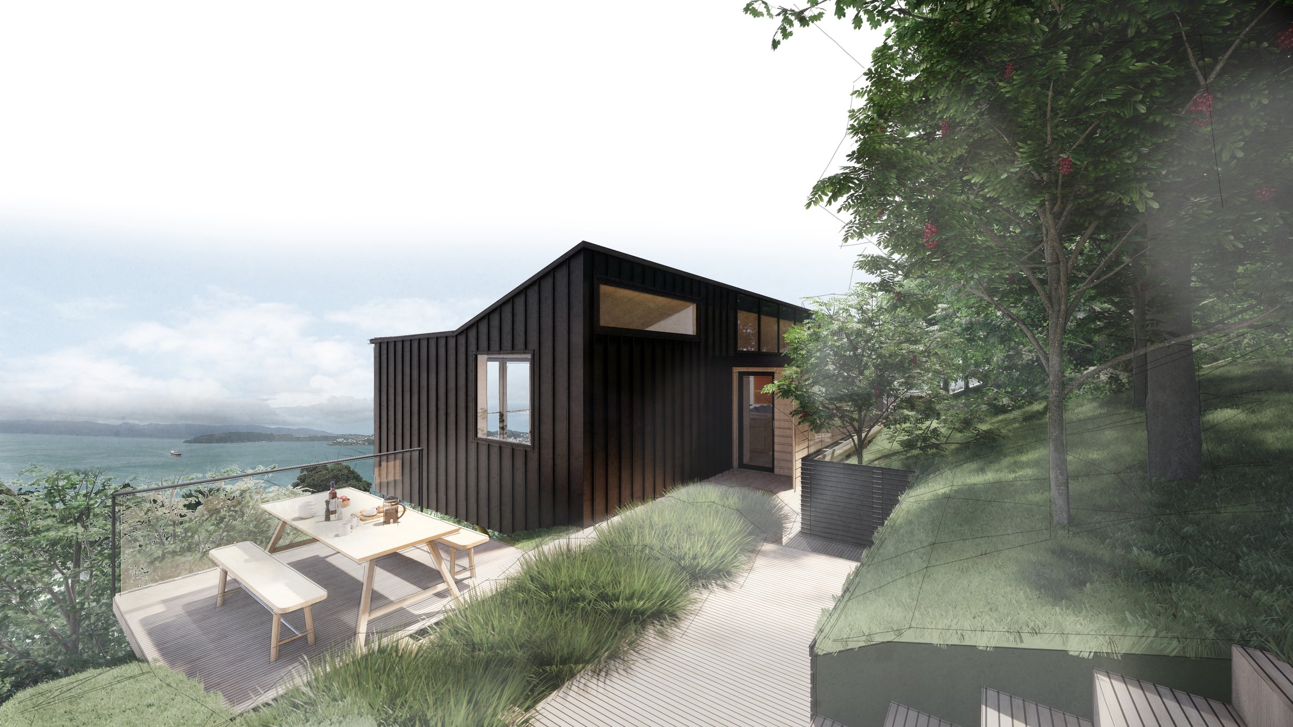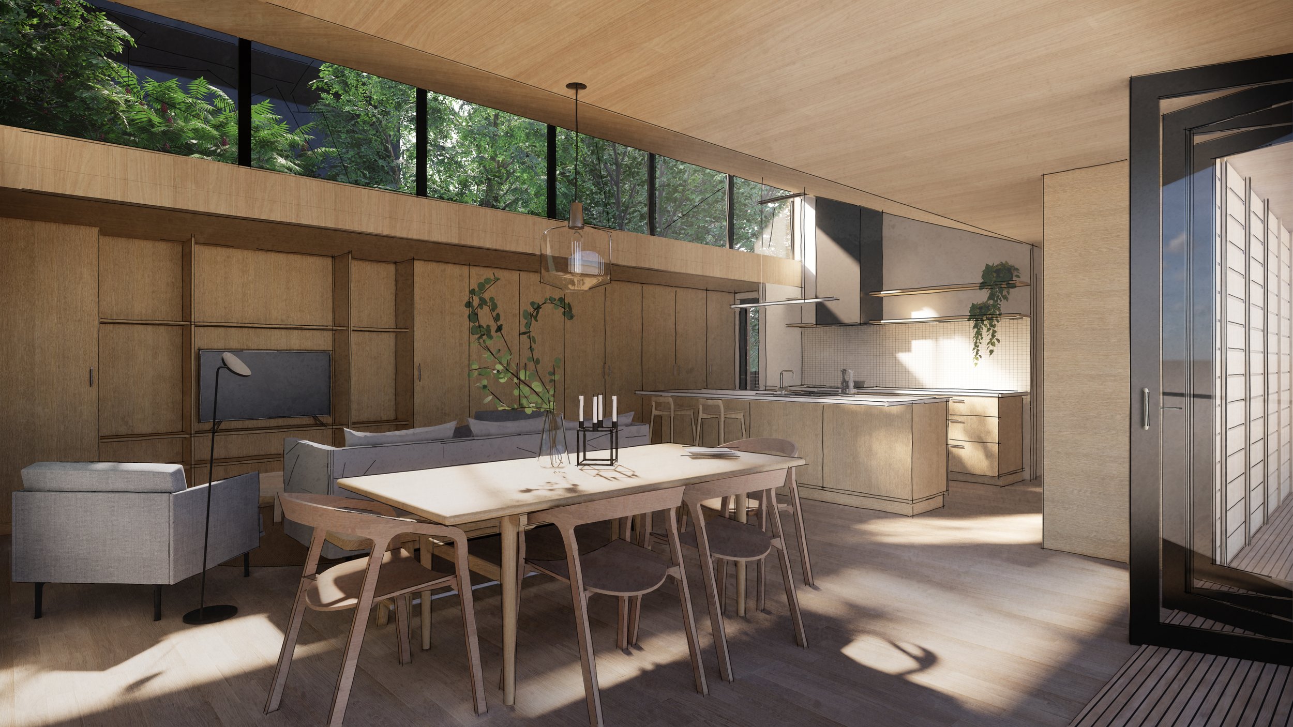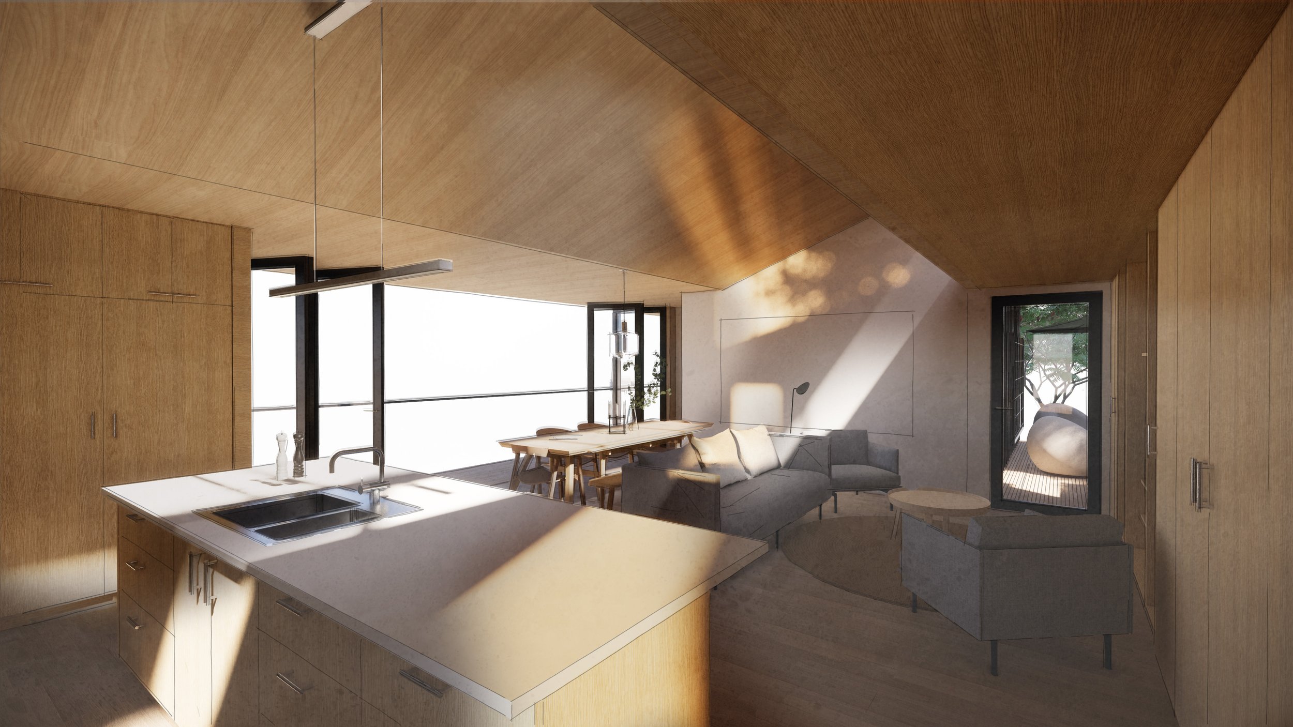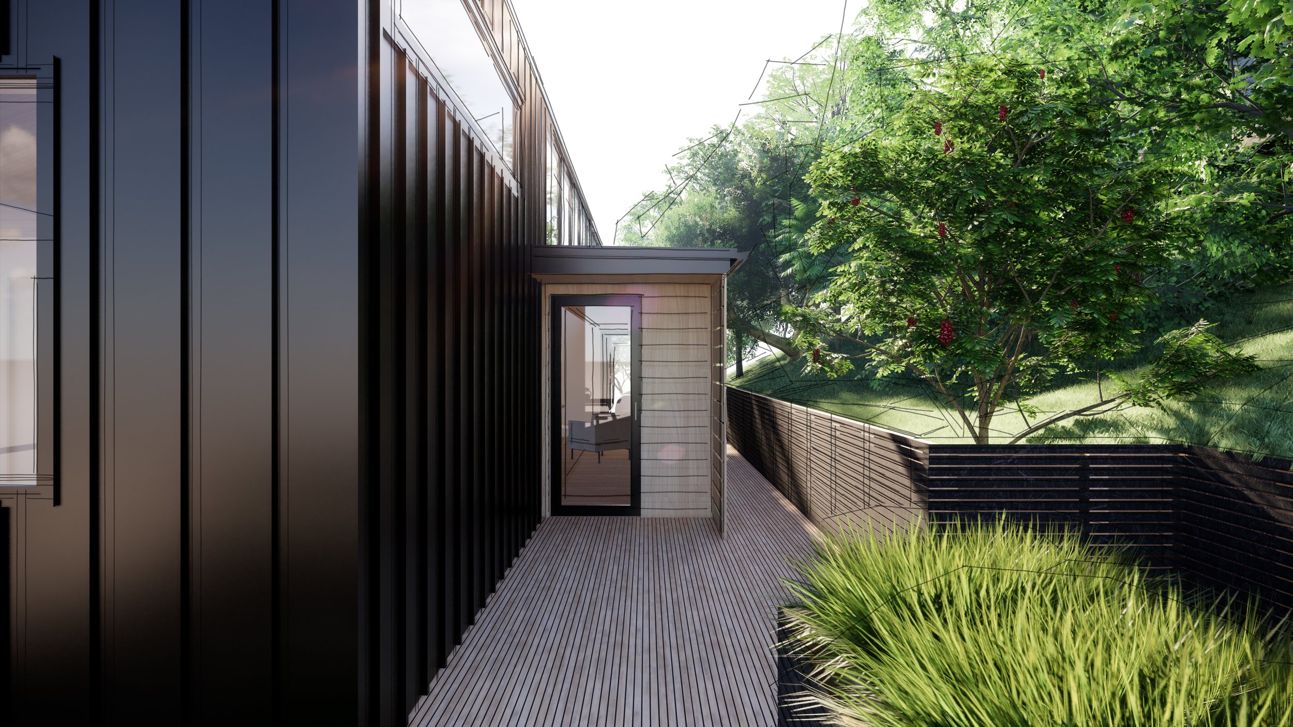The Viewmaster
Currently under construction.
The architecture of this two-dwelling venture in the lower hills of Wadestown captures arguably one of the best views of Wellington City, aptly dubbing it The Viewmaster.
The steep site allows one house to step up above the other, maximising ocean views equally for both. With expansive bespoke bifolds opening to the south, capturing sun from the north was essential, achieved by crafting the roof into a periscope form with clerestory windows extending the length the house. The form is punctured by a timber-clad entry on the hillside and a cantilevering deck extending towards the view on the other.
Each house has a central living space – the ‘public’ space – which is bookended by a private bedroom wing at each end. Bespoke joinery occupying the hill-facing wall provides ample storage for a small, efficiently designed home. The interior is timber-clad, extending the surrounding bush inside and creating a warm, natural atmosphere.











