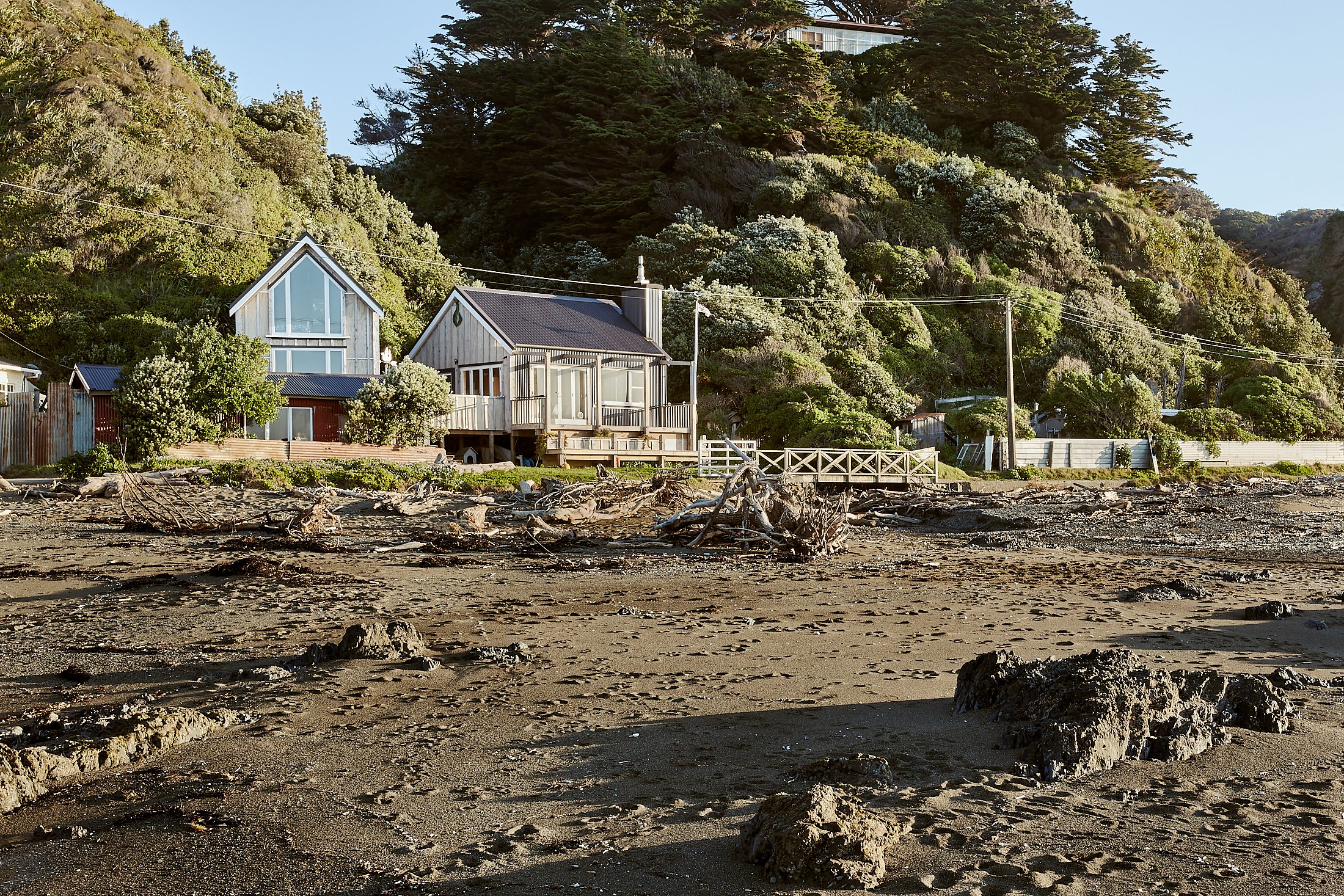Bach on the Bay
Typical of a kiwi bach, the two compact volumes have the ability to accommodate many more than you’d expect at first glance. It fits well into its landscape; modest and tonally matched to its natural backdrop.
The end result is simple, clean and elegant. It fits well into its brief as an occasional home for an extended family group. Bunkrooms and versatility were key to the layout of the interior spaces, which will be occupied frequently, year round.
Thus begins the next chapter of life on this little site at Pukerua Bay.
As seen on Grand Designs NZ - click below for more info:
-
Built: 2016
We are lucky to have so many amazing sites around the country to work with. This one is a prehistoric plot of two faces: To the south, two densely vegetated cliffsides loom steep and close, a narrow creek cutting through the middle. To the north, a rocky patch of driftwood-laden sand, the dark form of Kapiti Island hunched on the horizon, and a seemingly endless seascape. It is beset by regular storms that cover the footpath nearby, but has a beautiful and inviting view of the sea, which at times gets rather close.
Once a place of Maori settlement, complete with a Pa, this small patch of sand is reportedly the spot where Te Rauparaha tethered his waka when visiting from Kapiti Island. Although the site remained in Maori possession, it was home to more sub-urban and commercial activities in the latter half of the 20th century. During this time it was a residential dwelling; an ice cream kiosk; a rehearsal space for bands; a pottery club…
A rusty red shed still stands to tell the tale of this most recent past. It needed a lot of care (re-cladding and de-ratting) but this small resilient shack was the muse for the site’s next story: the adventurous build of a kiwi bach on the strictest of budgets. Its simple structure and unassuming nature inspired the form and placement of two more shed-like structures further back towards the cliffs; one long and low, one tall and thin. Laid out in traditional First light Style, the ‘Cottage’ and the ‘Tower’ come together around a central outdoor living space which flows downward to a small jetty at the front of the cottage.
The floor level is raised up from the ground to enable 180° views over the roof of the existing shed, and to avoid damage from any potential future sea level rise. Clad externally in dark grey aluminium cladding to avoid salt damage, and lined internally in plywood, the home is a simple structure sensitively designed to provide flexible living space on a minimal budget. Much of the building materials were salvaged and recycled to keep costs down, including some of the windows.







