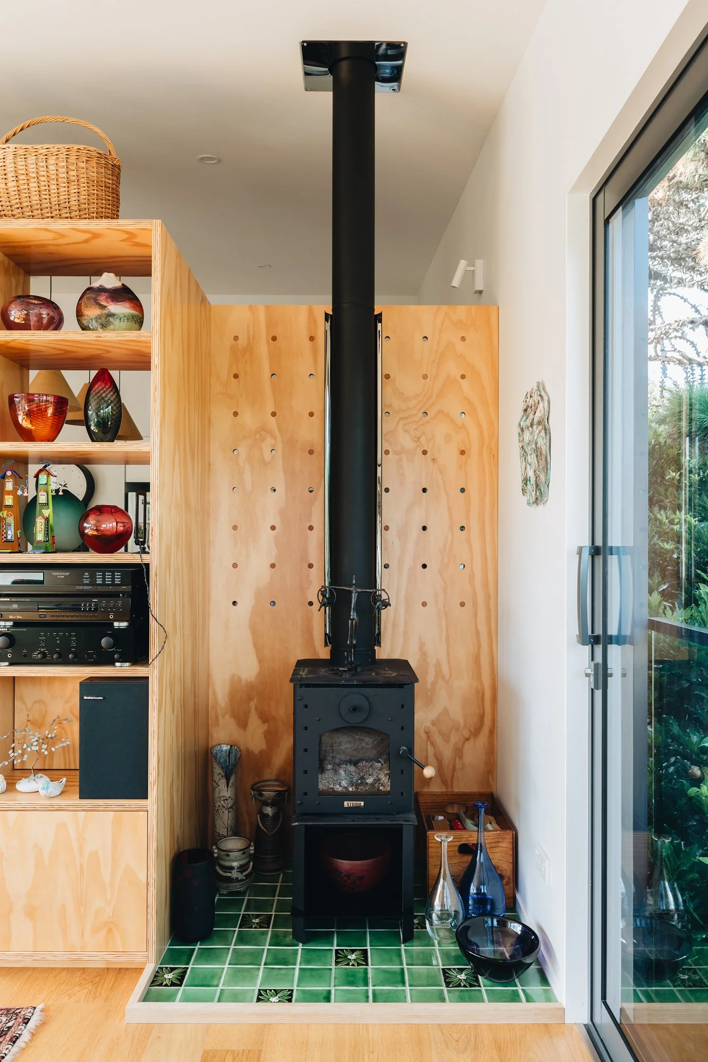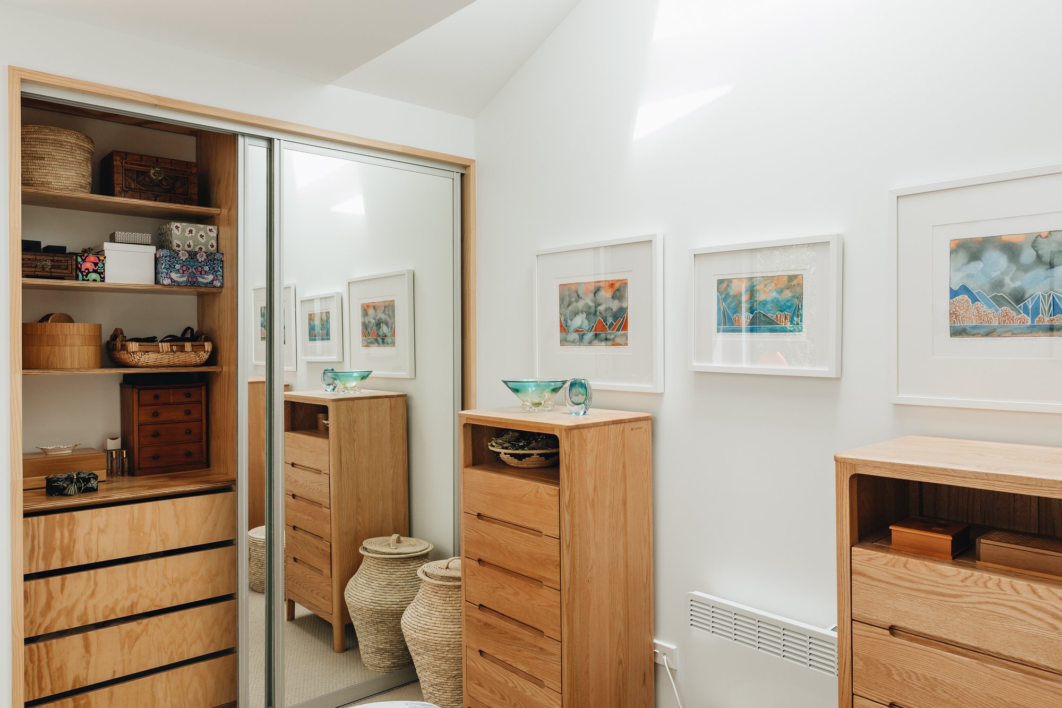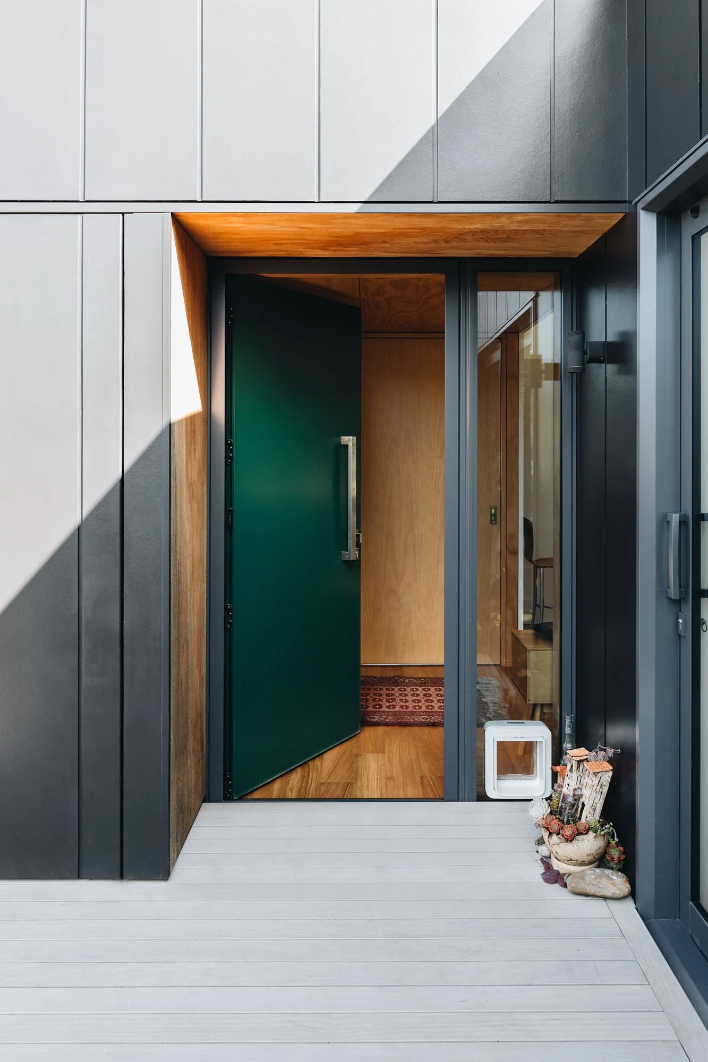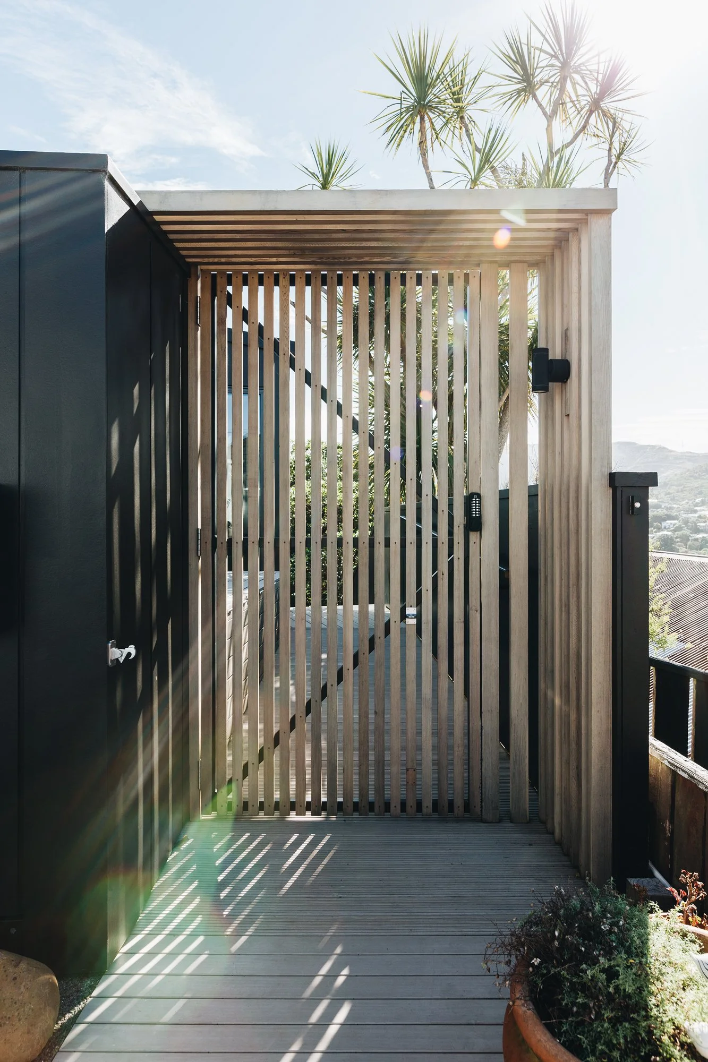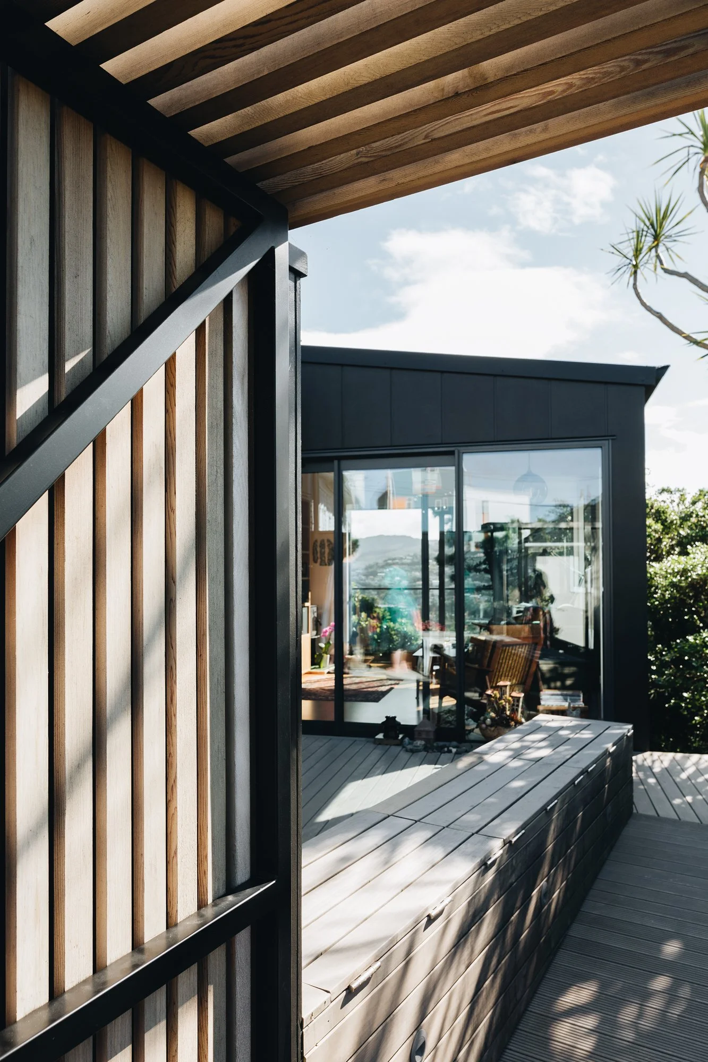Taupata Treehouse
“A place to enjoy life surrounded by nature, books, crafts, a friendly cat and good company.”
Warm, comfortable and enduring are the three words that the clients came to us with, but when they shared their dreams of building a small accessible infill house on the back of their 1930’s ex-state house it included much more. With their deep appreciation for nature, the concept quickly developed into a modern treehouse, opening out on both sides to create a feeling of living outside.
-
Built: 2021
Engineer: Spencer Holmes
Builder: Pinnacle Construction
Images: Bonny BeattiePerched on a hillside in a street of 1930s state homes, sits one with an under-utilised backyard and the potential for a new warm comfortable home. The 665m2 property was subdivided to create a small mostly sloping 250m2 section over-looking a bush-clad valley to the west. The sloping site was nestled amongst established native trees; Māhoe, Taupata and Tī Kōuka attract a vibrant range of birdlife and were marked to keep.
The house starts at the gate, where guests are welcomed under a cedar entry into a private sheltered deck area. Inside the house, a timber lined foyer brings you into a colourful open plan living, dining and kitchen that catches all day sun to warm the home. A display shelf for the clients collection of art glass visually separates the spaces. A small book filled hallway leading to the laundry, main bathroom and two light-filled bedrooms can be shut off from the living area as a strategic retreat when the wider craft club turns up.
It was important that the home was small, accessible, and low maintenance; an enduring piece of architecture that they could enjoy until late in life. Painted fibre-cement cladding and a dark grey roof hides the house, a shadow amongst the surrounding trees. The design used a traditional method of construction but with thicker insulated walls and double glazed windows to keep the spaces warm and comfortable.
-
After living in Wellington’s older housing stock for many years, the clients wanted their project to be a positive precedent for infill housing. Two bedrooms and built just as large as it needs to be, this home is a great example of an older couple wanting to downsize into a colourful, liveable home that will serve all of their needs until late in life. Their goal was “to show people that small houses on small plots of land can be light-filled, spacious, meet every need and be wonderful to live in”.
As a practice we love to see smaller homes appearing across the city especially in under-utilised spaces. The more size variety to our housing stock the better, as people have the opportunity to downsize and larger families can move in. Successfully developing plots of land like this into enduring architecture will do its own bit for the housing crisis. Building only as big as you really ‘need’ is key to reducing material use and waste, heating bills, and everyday chores like cleaning.
The focus on accessibility in this brief is also refreshing, small design decisions mean for these clients, living in their own home until very late in life is more appealing and approachable.



