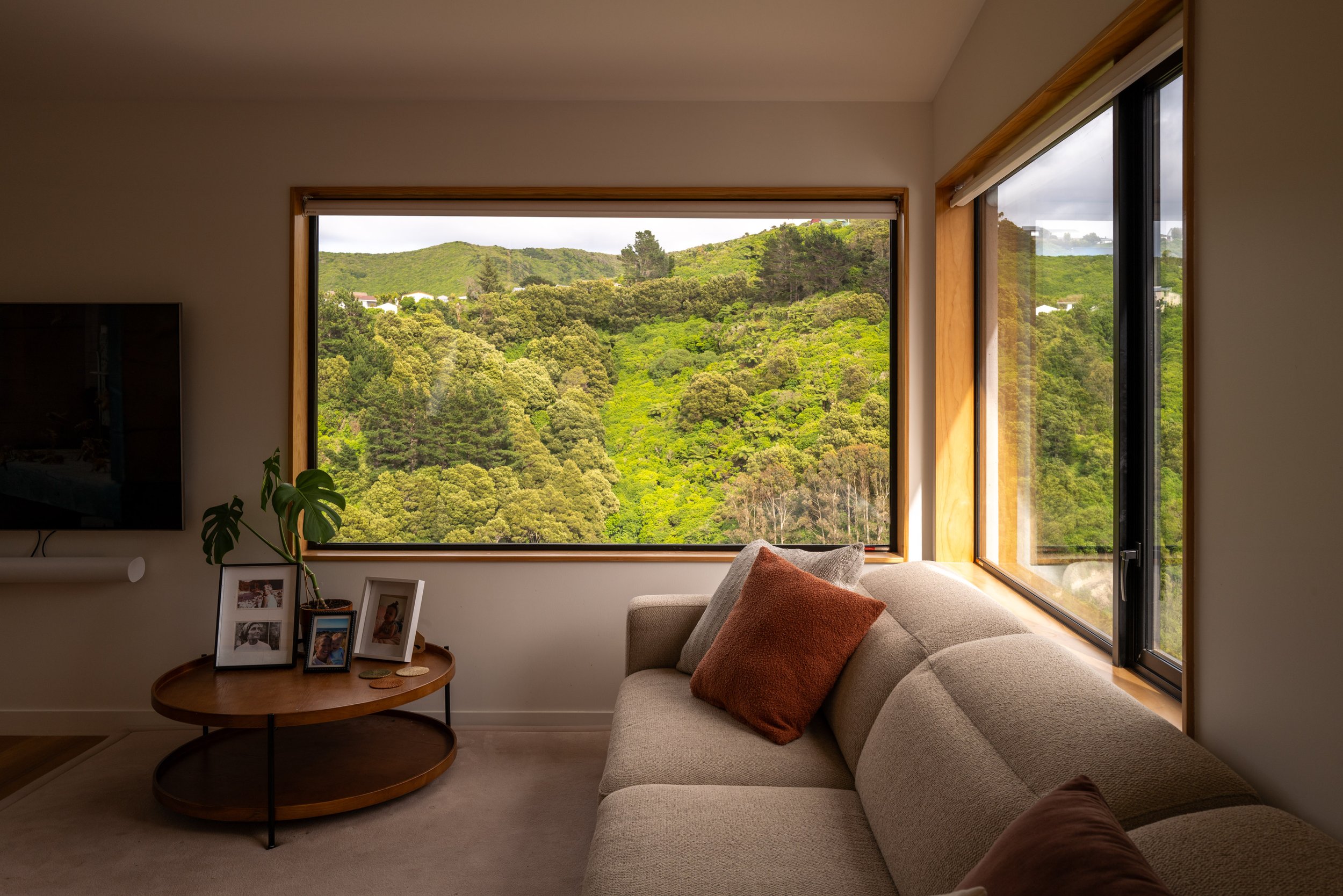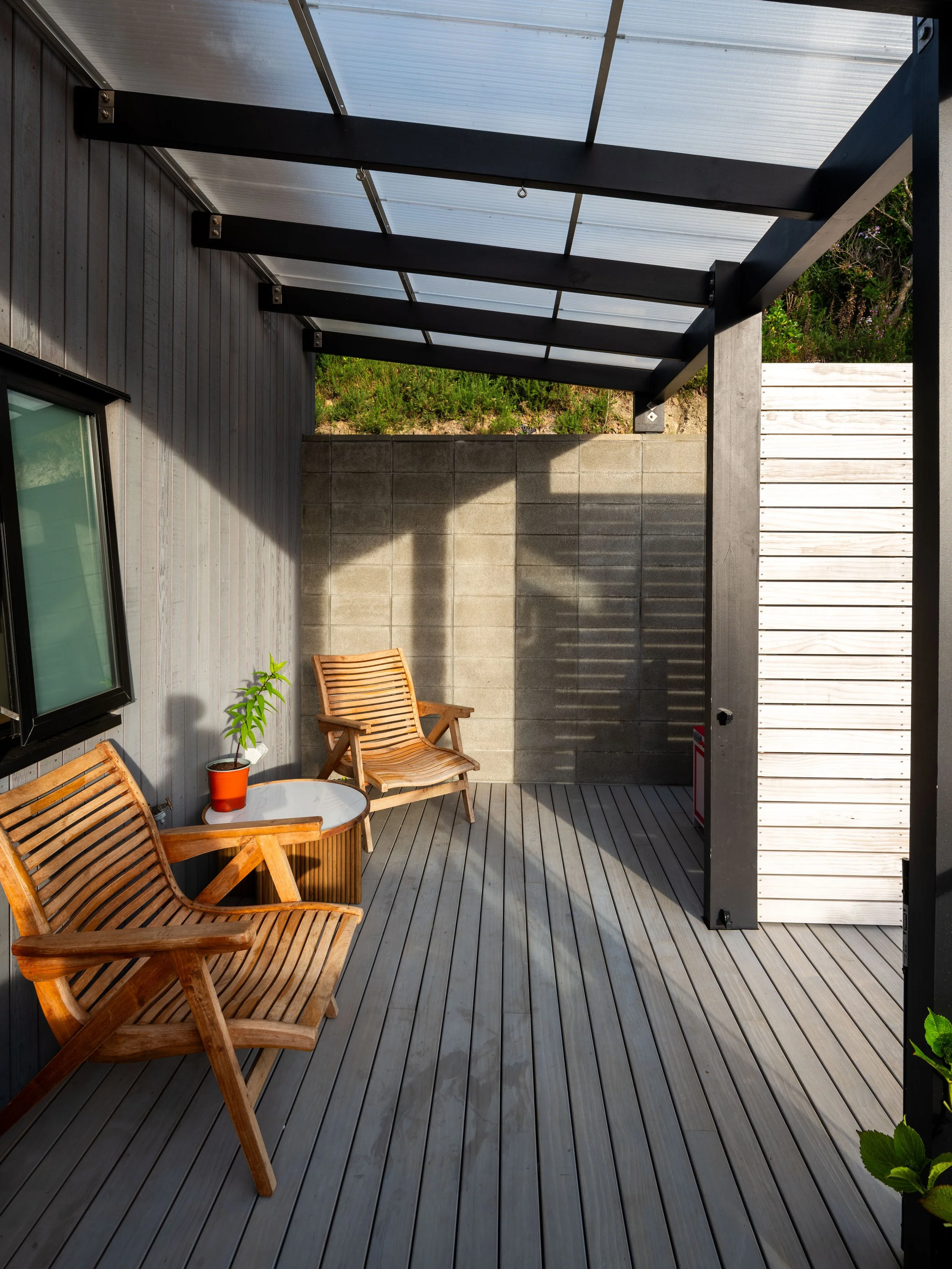The Perch
A chance visit to First Light Studio opened the path to this hillside site, long hidden at the top of the valley. First surveyed in the 1930s and left untouched ever since, the land sits in full northern sun with open views to native bush. Wind shaped and elevated, it offers both exposure and quiet.
The home is imagined as a place of retreat. A simple structure arranged as two distinct zones, public and private, stepping down the hillside and anchored in natural materials, calm light, and clear lines. Spaces are composed to feel effortless. Arrival is slow and welcoming, a gentle threshold that marks the shift from work to rest, and a sheltered corner to catch the last of the southwest sun while protected from the strong north valley winds. The kitchen sits at the centre, set back into the hill, catching the morning light and connecting to living areas inside and out, with space to cook, gather, and share.
Three bedrooms on the lower level provide quiet places to sleep and store away the everyday. The main suite includes an ensuite with a bath set toward the view. The other rooms offer flexibility for guests, retreat, or meditation, each oriented to a soft green outlook.
The living level opens to northern light and covered outdoor dining. Light is the constant thread. White surfaces and warm timber carry brightness through the day while framing the landscape beyond.
This project is a search for simplicity. A home that feels peaceful, ordered, and close to the rhythms of the valley.
-
Built: 2022
Engineer: Essen Engineering Ltd.
Builder: Black Sheep Construction
Images:David Hensel















