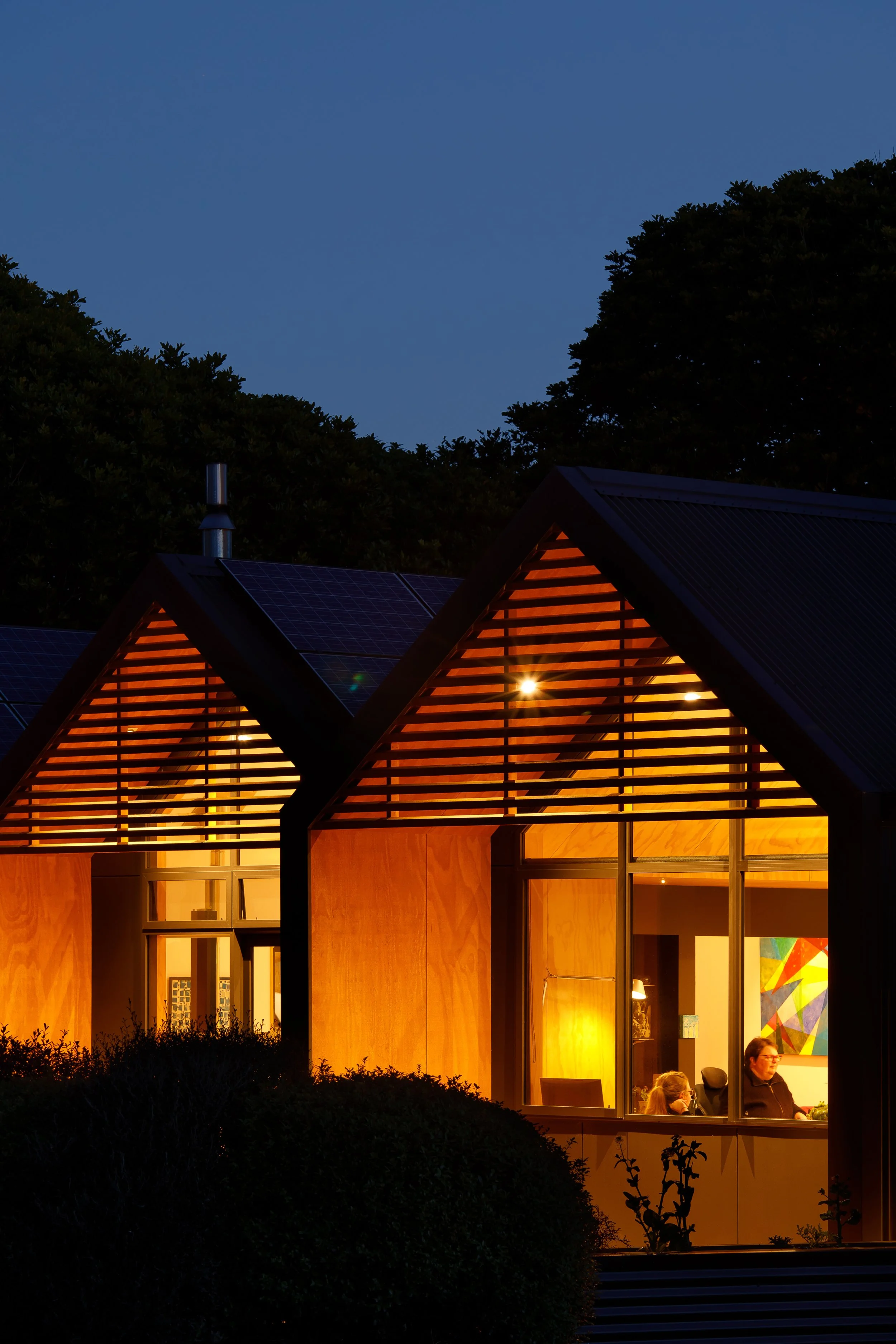Waikanae House
On a tranquil green site in Waikanae, three homes nestled together as one. The owners approached us with a very specific set of needs: they wanted and needed a beautiful, fully wheelchair-accessible dwelling that could give three individual inhabitants ownership and independence over their own spaces, yet remain interconnected.
While only a few minutes away from Waikanae town centre, the house is a peaceful haven, protected by a stand of tall Kohekohe trees, surrounded by bird life and common reserve land.
-
Built: 2016
Engineer: Spencer Holmes
Builder: Pinnacle Construction Ltd
Images: Jason Mann PhotographyThe form is driven by its occupants: three gables for three people, divided by two formal ‘boardwalks’ – architecturalised continuations of the site’s meandering bush trails. Each gable is carefully conceived to facilitate separation and independence while maintaining a connection for safety, support and communication. Reconfigurable internal elements such as full-height sliding ‘walls’ enable the occupants to close off their individual areas or to open them up into one shared social space.
The relationship between designer and client was a close one with hours of testing and development to enable maximum independence. Small details were specifically calibrated to the dimensions of the chair and occupants’ reach and range of movements. Wide hallways and integrated safety features such as intercoms, sensor lights, grab rails and level thresholds create a dignified but safe, 5-Lifemark-starred living environment. The goal was to make everyday tasks in the kitchen and bathroom easy, accessible and user-friendly without compromising on the feel of the space as a light and beautiful contemporary home.
Plywood and timber tones emphasise the communal spaces, the kitchen, walkways, porches and garage. A heated swimming pool provides exercise and rehabilitation in the private rear bush-clad courtyard.
Words from the owner:
I totally agree with you about what a great enjoyable build it has been and have to add it has been fantastic working with you and your team, thanks so much for your patience, forbearance with my testiness, compassionate embracing of Mikki’s needs.
She is genuinely delighted with, in her words, “My most favourite things are my bathroom and my kitchen”. Great job, fabulous house, life changing.Thanks.
-
Through rainwater harvesting and solar energy generation the house too assumes its own independence, sitting quietly and respectfully in its site, a bush ranger in repose.
-
2018 NZIA Wellington Architecture Award
Winner - HousingJury's comment: The three gabled forms, each distinguishing a pavilion, set among established kohekohe trees, set a calm scene for this new house. The pavilions allow a mother and daughter, along with a caregiver, to live independent but connected lives. The living spaces make the most of sun and have been orientated for wide outlooks – a necessity for people who spend a lot of time inside. Timber decks, lightly covered with polycarbonate roofing, create sheltered connections between the buildings.









