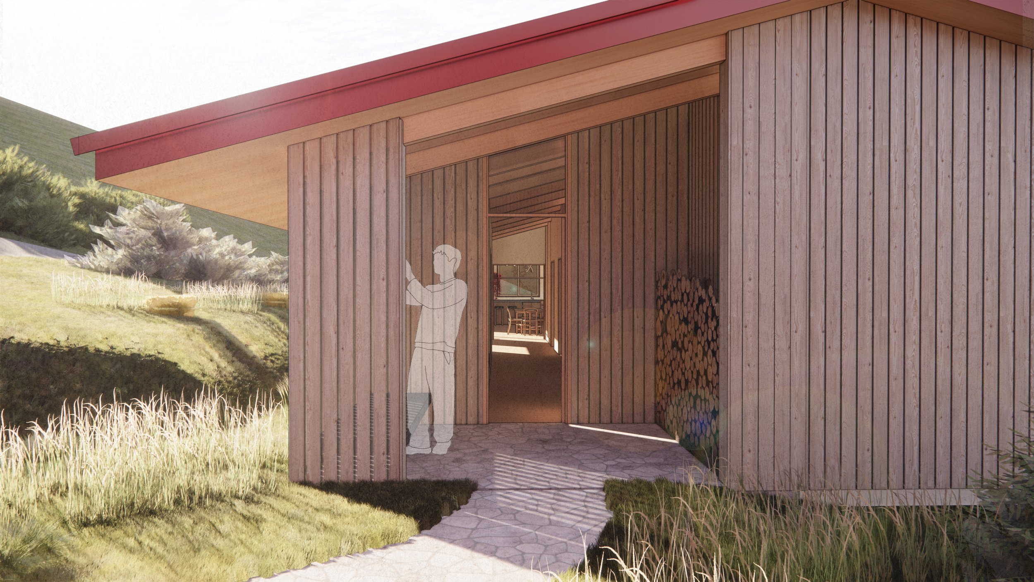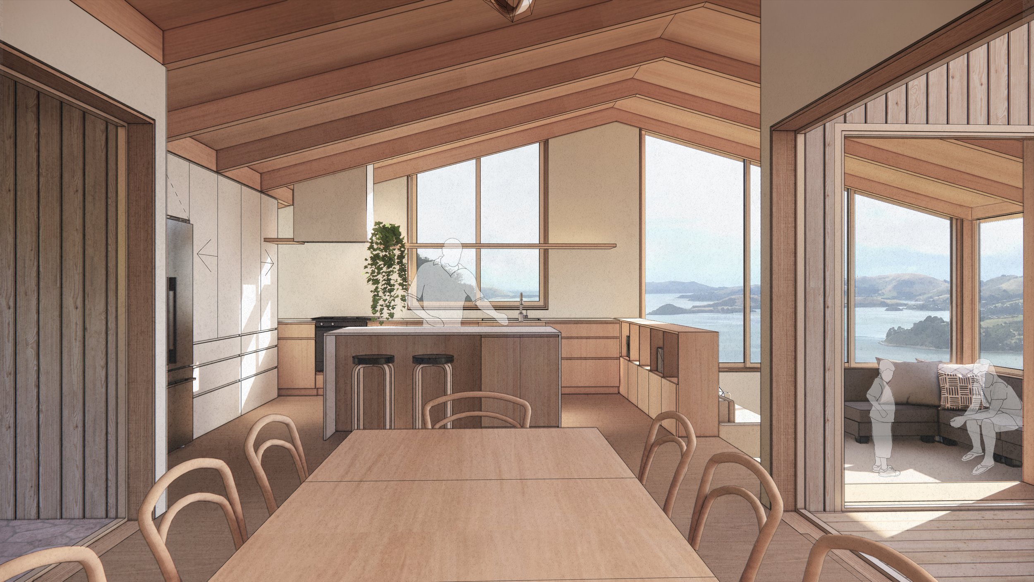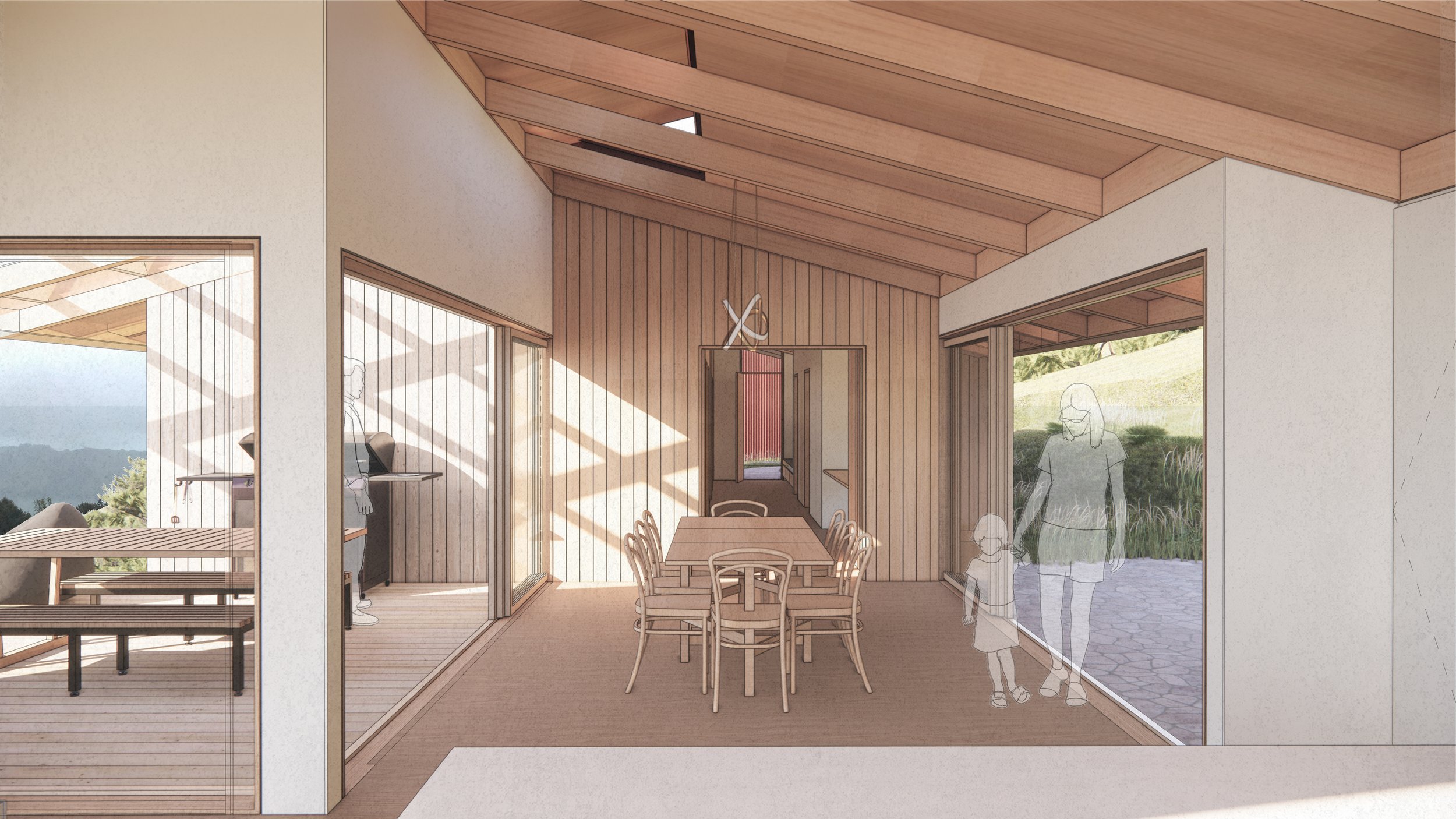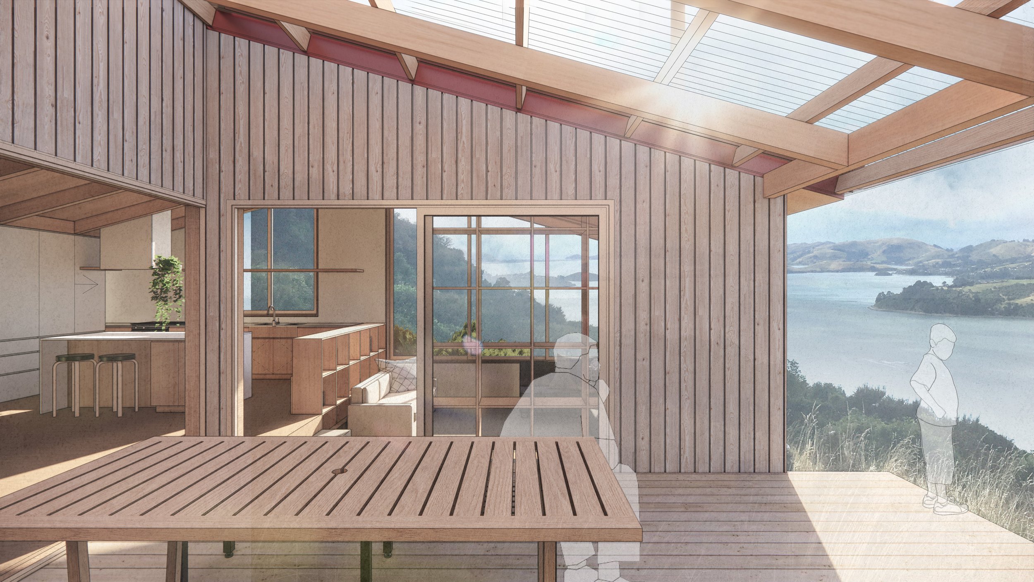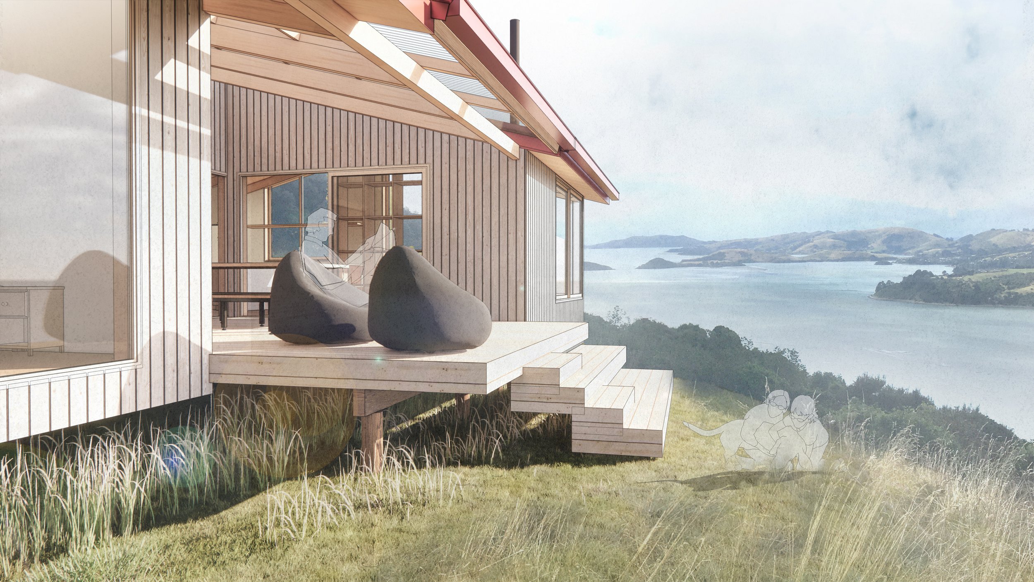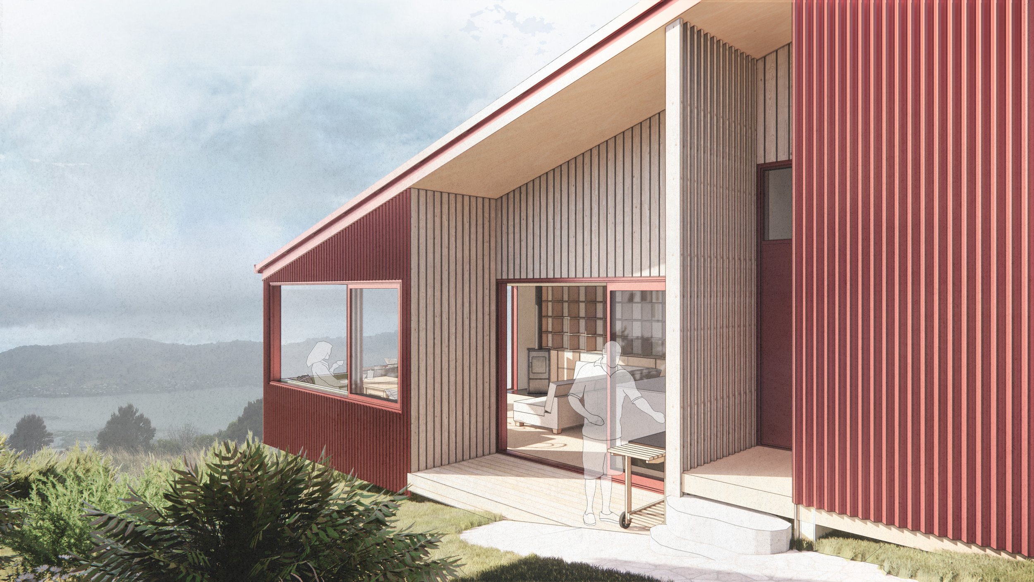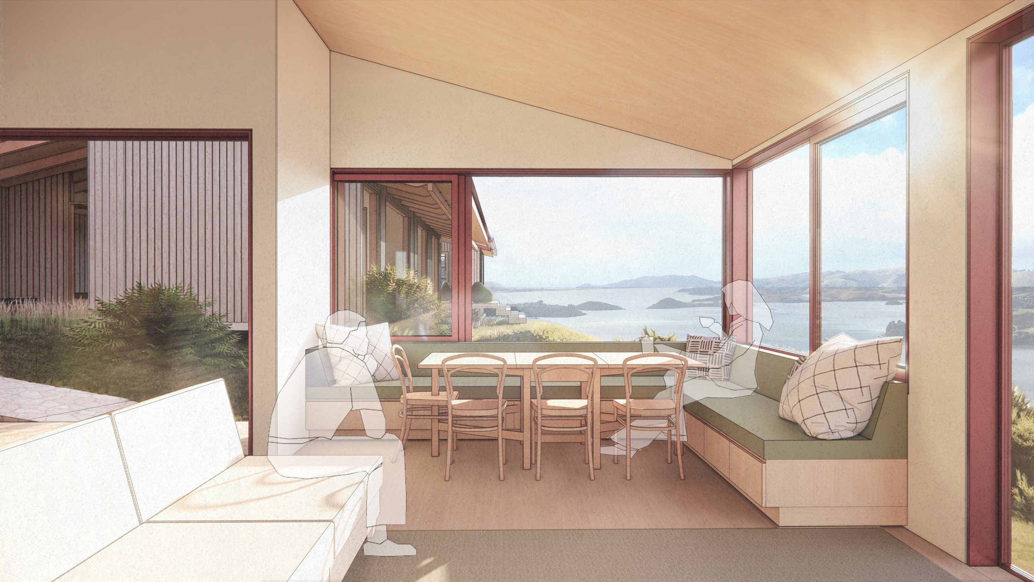Wingspan House
Currently on the drawing board.
The site, sequestered at the midway point between Ōtepoti and Port Chalmers, overlooks Otago harbour towards Quarantine Island and the Taiaroa Heads. Surrounded by native bush with panoramic views of the harbour, Wingspan House is a sanctuary and retreat from the nearby city.
The Studio will come first, a small but and efficiently designed space with a workshop and garage, allowing the family to live onsite while the main house is built.
The main house is entered through a functional outdoor mudroom and wood store, with a central axis hallway creating a privacy buffer between the main living spaces and the road above. Service spaces and a bank of storage are cloistered into the land nearest the allowing living spaces and bedrooms to extend uninterrupted towards the ocean view.
The kitchen is the heart of the home, seamlessly connected to an outdoor cooking and dining space, subtracted from the façade to protect from the strong northerlies. Clerestory windows create periscopic views to the north while maintaining privacy, capturing the best of natural light for the south-facing site.
A simple structure and natural materials create a home that sits sympathetically into the site. Pitched timber ceilings with exposed rafters create a light-filled, warm and expansive space. On the exterior, a penchant for the kiwi classic ‘Pioneer Red’ corrugated iron is complemented by rustic macrocarpa weatherboards.
